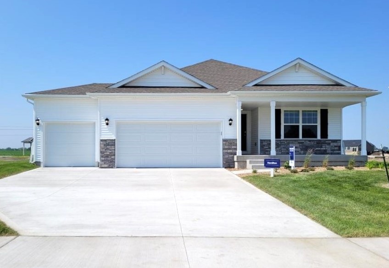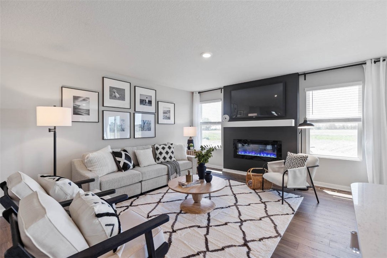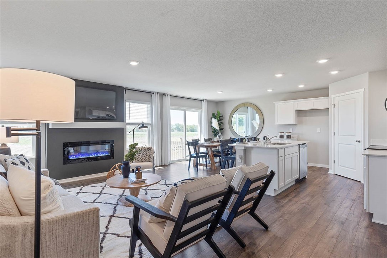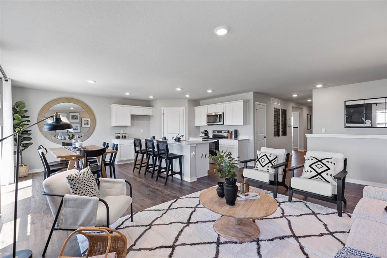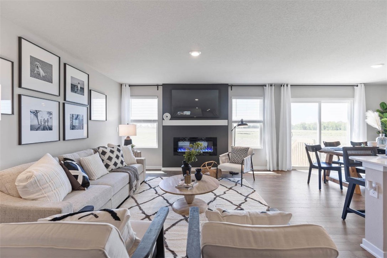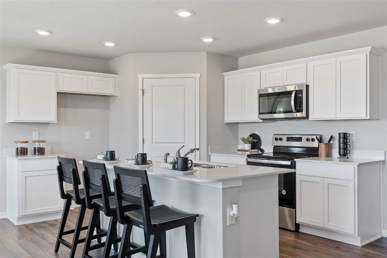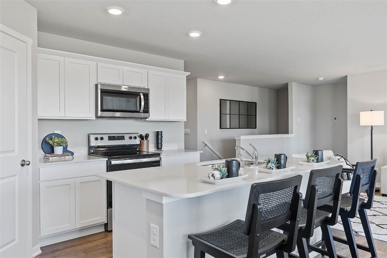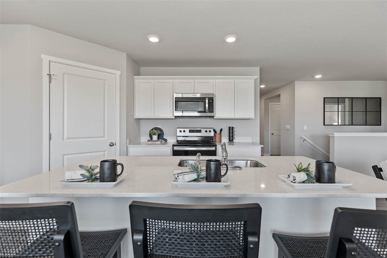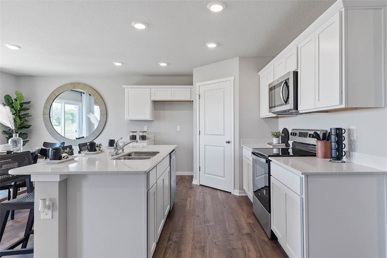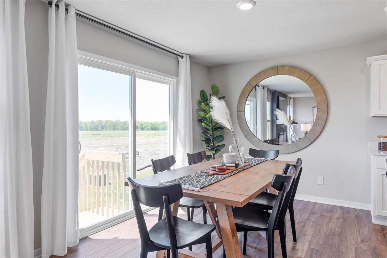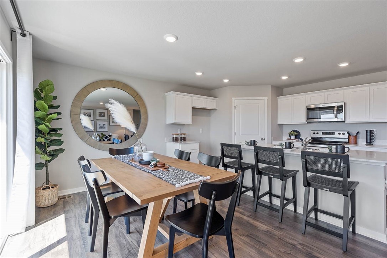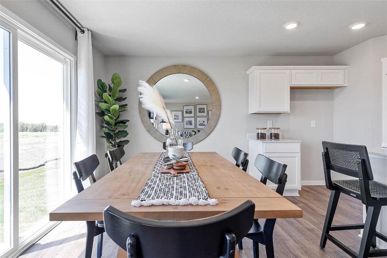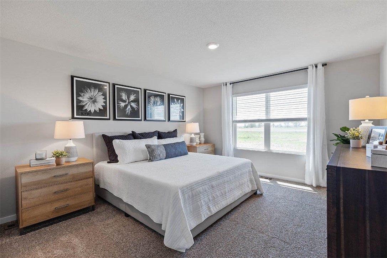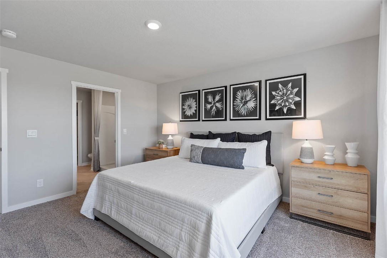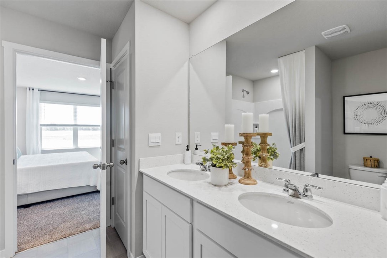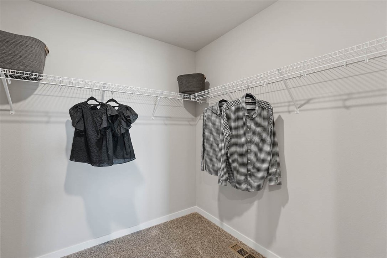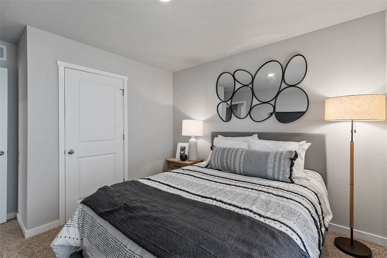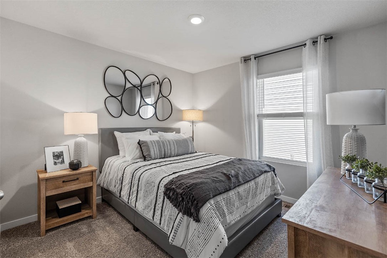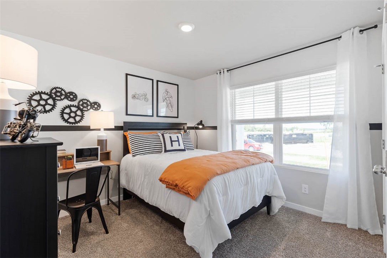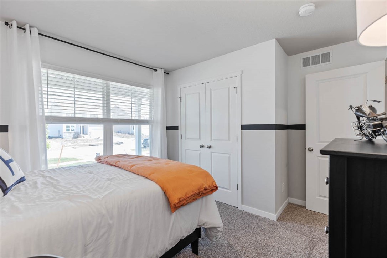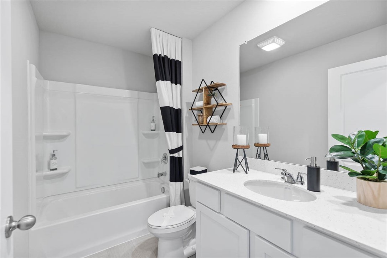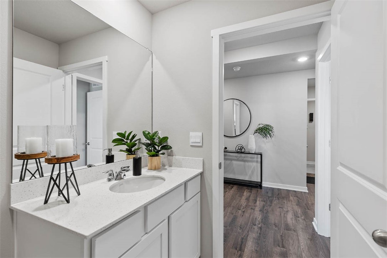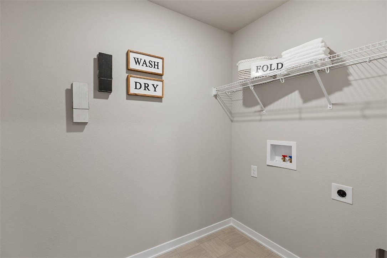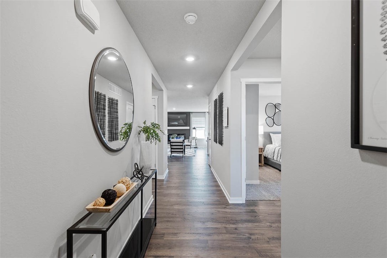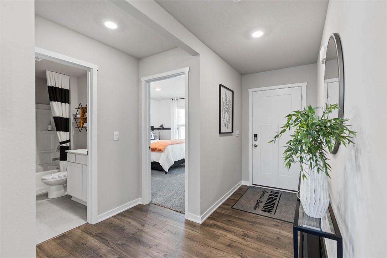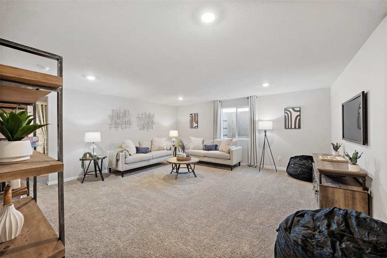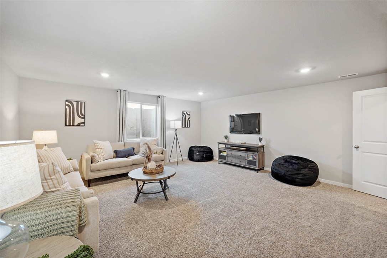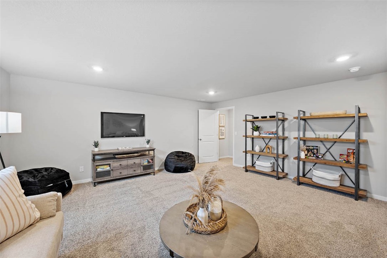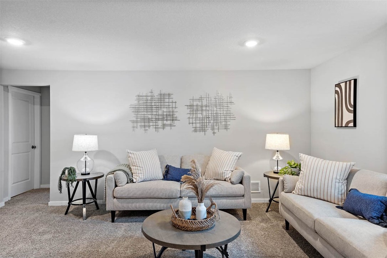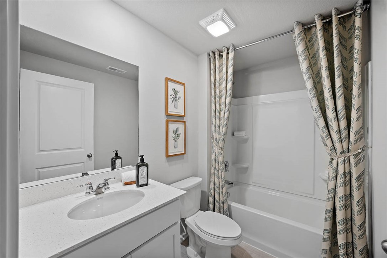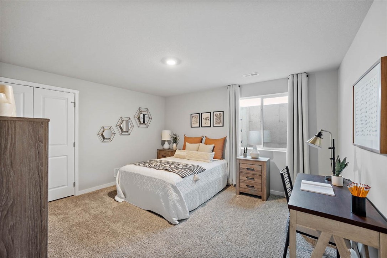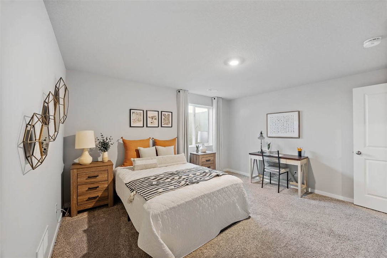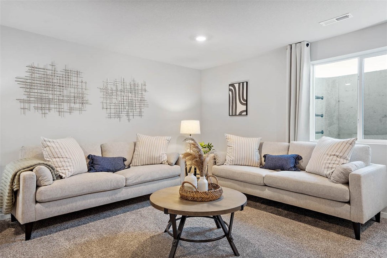Listing ID: 673314
Price: $374,990
Status: Active
Address: 206 41st Street SW
City: Altoona
State: Iowa
Postal Code: 50009
Bedrooms: 4
Total Baths: 3
Full Baths: 2
Partial Baths: 1
SqFt: 1,498
Acres: 0.201
County: Polk
Altoona
IA
50009
*MODEL HOME - NOT FOR SALE* D.R. Horton, America’s Builder, presents the Hamilton. This spacious Ranch home includes 4 Bedrooms & 3 Bathrooms. The Hamilton offers a Finished Basement providing nearly 2200 sqft of total living space! In the Main Living Area, you’ll find an open Great Room featuring a cozy fireplace. The Kitchen includes a Walk-In Pantry, Quartz Countertops, and a Large Island overlooking the Dining and Great Room. The Primary Bedroom offers a Walk-In Closet, as well as an ensuite bathroom with dual vanity sink and walk-in shower. Two additional Large Bedrooms and the second full bathroom are split from the Primary Bedroom at the opposite side of the home. In the Finished Lower Level you’ll find an additional Oversized living space along with the Fourth Bed, full bath, and tons of storage space! All D.R. Horton Iowa homes include our America’s Smart Home™ Technology and comes with an industry-leading suite of smart home products. Video doorbell, garage door control, lighting, door lock, thermostat, and voice. Also included are DEAKO® decorative plug-n-play light switches with smart switch capability. Special financing is available through Builder’s preferred lender offering exceptionally low 30-year fixed FHA/VA and Conventional rates. See Builder representative for details on how to save thousands of dollars. Photos may be similar but not necessarily of subject property, including interior and exterior colors, finishes and appliances.
Primary Features
3/4 Baths:
1
County:
Polk
Price Reduction Date:
2023-10-31T19:19:50+00:00
Property Sub Type:
Residential
Property Type:
Residential
Year Built:
2023
Zoning:
R
Interior
Appliances:
Dryer, Dishwasher, Microwave, Refrigerator, Stove, Washer
Basement:
yes
Basement Type:
Finished
Below Grade Finished Area:
693
Cooling:
yes
Cooling Type:
Central Air
Fireplace:
yes
Fireplace Features:
Electric
Fireplaces Total:
1
Heating:
yes
Heating Type:
Forced Air, Gas, Natural Gas
Interior Features:
Dining Area, Eat-in Kitchen, Window Treatments
Laundry Features:
Main Level
Living Area:
1498
Main Level Bedrooms:
3
External
Architectural Style:
Ranch
Attached Garage:
yes
Construction Materials:
Vinyl Siding
Foundation Details:
Poured
Garage:
yes
Garage Spaces:
3
Lot Size Area:
0.201
Lot Size Square Feet:
8755
Lot Size Units:
Acres
New Construction:
yes
Parking Features:
Attached, Garage, Three Car Garage
Road Surface Type:
Concrete
Roof:
Asphalt, Shingle
Sewer:
Public Sewer
Water Source:
Public
Location
Association:
no
Directions:
From 8th St SW head west. Continue on 8th Street SW to 1st Ave, take a right. Follow 1st Ave until 41st Street SW. Turn right at 41st Street SW into the community.
Elementary School District:
Southeast Polk
High School District:
Southeast Polk
Middle Or Junior School District:
Southeast Polk
MLS Area Major:
Altoona
Postal City:
Altoona
Senior Community:
no
Additional
Attribution Contact:
(515) 605-7444
Builder Name:
DR Horton
Home Warranty:
yes
Mls Status:
Active
Permission:
IDX
Property Condition:
New Construction
Property Sub Type Additional:
Residential
Financial
Association Fee Frequency:
Annually
Lease Considered:
no
Listing Terms:
Cash, Conventional, FHA, VA Loan
Zoning Info
Contact - Listing ID 673314
Adam Janssen
119 19th St, Ste 206
West Des Moines, IA 50265
Phone: 515-778-7078
Data services provided by IDX Broker
Inquire Now
Mortgage Calculator
Contact Agent

Home Source Realty
515-778-7078
adamjanssen@HSRealty.com
